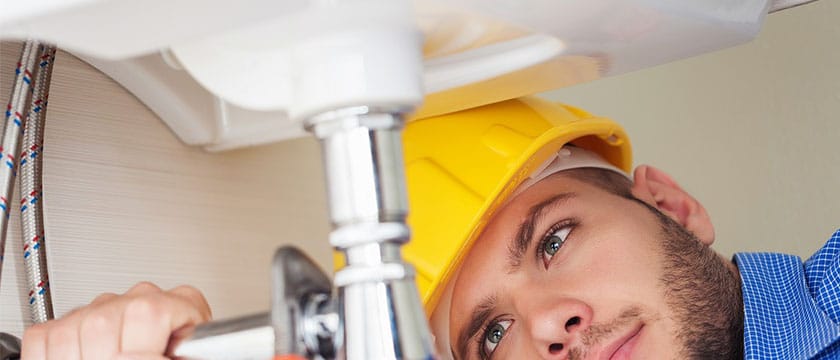Myrtle Beach, SC
Mon - Sat 9.00 - 19.00 Sunday Closed
Blog

3DIY (Do It Yourself) Plumbing Tips
With most people, all they know about the plumbing in their home is that when they turn on the faucet, water appears. But did you ever wonder what goes on behind the walls that allow that to happen?
DIY Home Plumbing Projects –Tips to Save
If the foundation is the backbone of your home, the intricate water and drain piping installed in the vicinity of your home are the blood vessels keeping it fresh and hygienic.
If, as a passionate DIY enthusiast, you want to take charge of your home’s plumbing, continue to read this troubleshooting guide until the very end so you can understand the ins and outs of your home.
Let’s start from the beginning!
The water sources
Most homes receive their water from a water company, and it enters their property through a “water main” from the street. From here, it passes through the main shut off valve and the water meter and then into your home. It’s a good idea to learn where the main shut off valve for your home is located in case of an emergency. And if your particular valve requires a specific key to operate, then make sure you have one on hand.
Piping
OK, so now the water’s in your house, now what?
The water travels through the water supply line installed in your home. It’s usually an inch in diameter, and it goes directly into your water heater. From here, it splits into vertical hot and cold-water pipes called rises. In these supplies, pipes travel in pairs to the various plumbing fixtures in your house.
In older homes, these water supply pipes may be made of galvanized steel, but in most modern homes, they are half an inch or three-quarter-inch copper. And FYI – the larger the diameter of these pipes, the better will be the water pressure.
So,if your kitchen or washroom isn’t getting sufficient water pressure, consider upgrading to a larger and quality pipe.
Draining System
Your home is constructed with a pretty complicated system of rigid plastic drainpipes, and it all starts with the main stack.
The main stack is usually three or four inches in diameter, and it travels from the main sewer line all the way up through your house and is vented out the roof. This vent allows methane and other noxious gases to escape, and it provides much-needed air, so you drain the system flows freely.
All the drain lines for all the fixtures in your home flow through horizontal drainpipes and into this main stack, and each fixture is vented through a tube.
Now in order for the various drains to flow into the main stack, the water needs to flow downhill gently.
Calls may vary, but these horizontal branch drain pipes typically need to slope down at least a quarter of an inch for every foot travel. In other words, a brand drain traveling four feet to the main stack needs to slope downward a full inch. Generally speaking, a drain system that flows slowly, smoothly, and makes sweeping turns rather than sharp ones is best.
But in case there is a clog, there are cleanouts located throughout the system and easily accessible places, so you or a professional can sneak out the clogged pipe.
- By: WebPro
- Repairs
- Comments: No Comments

